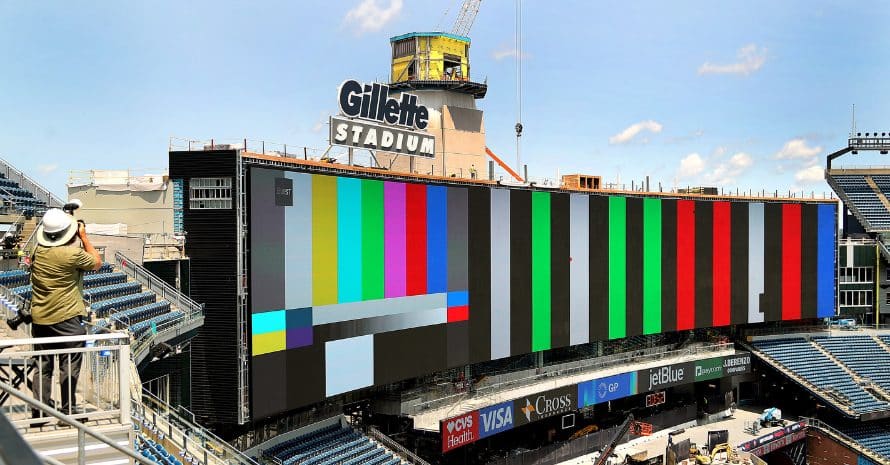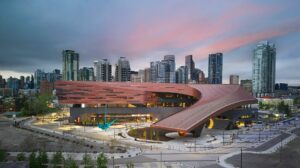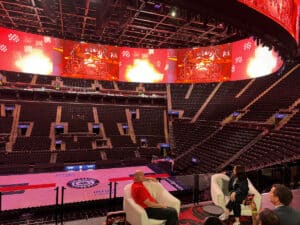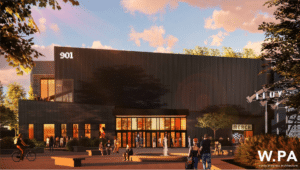BOARD ROOM: Gillette Stadium’s new Daktronics videoboard goes through testing on July 11 as part of a media hardhat tour of facility upgrades. The rebuilt lighthouse stands behind the board. (Getty Images)
Rebuilt lighthouse connects to new club in north end zone
It’s not too often that a major upgrade of an NFL facility doesn’t touch the seating bowl, but that’s the case with Gillette Stadium’s most recent renovation.
The enclosure of the north end zone, tied to a new indoor club, a giant curved videoboard and a reconstruction of the building’s signature lighthouse, transforms the New England Patriots’ venue with total seat count remaining at 65,878.
“It’s always fun to say that we’re doing a massive expansion end zone project, but not adding seats,” said Scott Capstack, a senior principal with Populous, the project designer. “It’s a whole different environment than before, which was an open end and basically ‘air.’ Enclosing the stadium will generate more crowd noise and the new board will be visually impactful.”
Capstack’s fingerprints have been all over Gillette Stadium since before it opened in 2002. He helped design the original building, and now he’s heavily involved in the north end zone improvements.
“I was one of those ‘boomerangers’ with the old HOK Sport from 1996 to 2004; I left for HNTB and came back in 2016,” Capstack said. “With the old HOK, I worked on the Patriots’ stadium all the way through construction. It’s been awesome to come back and continue working with them.”
The current project, combined with south end zone upgrades completed in 2021, is a total investment of $250 million, financed by the Kraft family, the Patriots’ ownership group. The Kraft Group, a collection of family businesses, owns and operates Gillette Stadium. On Tuesday, July 11, they held a hardhat tour for local media to see the renovations in the final stages of construction.
For the north end zone project, set to open for the 2023 season, the centerpiece is rebuilding the lighthouse from a decorative element standing about 100 feet high to a much taller, 22-story operational structure. It will transport patrons to the G-P Atrium, a new 50,000-square-foot club featuring outdoor balconies, premium bars and an HD media wall.
The new videoboard fronting the club, produced by Daktronics, spans the width of the end zone. Total square footage is 22,000 square feet, the biggest screen of any outdoor stadium in the country, according to Kraft Group officials.
“Think Jacksonville (in terms of screen width at EverBank Field), but with a curved design,” Capstack said.
The conversation for recreating the north end zone, said Capstack, started with adding more videoboards and ultimately expanded to a project encompassing the lighthouse that had been in place since Day 1, and the new club.
The lighthouse, which sits outside the seating bowl, serves as a key piece of the Patriots’ brand. Until now, it’s been more of a sculptural motif, paying homage to New England and the whole coastal experience, he said.
Now, what was initially a lattice steel structure with precast panels has been rebuilt into a functional building standing 218 feet tall, with the roof connecting to the lower and upper concourses, as well as the new club.
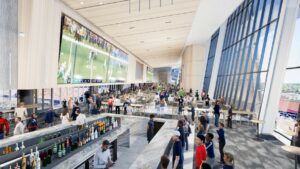
MEMBERS ONLY: The new G-P Atrium club, shown here in a rendering, is part of the north end zone upgrades at Gillette Stadium. (Courtesy venue)
The lighthouse has four elevators and a 360-degree observation deck at the top of the lighthouse, providing panoramic views of the field, and an improved gate entrance and fan plaza behind the structure, plus Patriot Place, the entertainment district next door to the stadium.
From the observation deck, there are also views to the city of Boston, which sits 30 miles northeast of the stadium in Foxborough, Massachusetts. The lighthouse peak is topped with a glowing lantern illuminated by LED lighting.
For the Patriots, the vision is to provide public access to the lighthouse on non game days as part of stadium tours, Capstack said. Kraft Group officials were not made available for comment.
Lighthouse construction began in early 2022 after Populous took a closer look at those building types across New England to better understand their scale and proportion. Capstack and his crew of designers went through an exercise that included examining the stairways and the outdoor catwalks at the top. They didn’t personally visit any lighthouses, but the studies provided them with the knowledge to move forward on the design.
“We wanted a modern interpretation, not something that lives on the coast and acts like a lighthouse, but a reflection, architecturally, of what lighthouses are in the region,” he said. “After all, it’s not just a Boston team or a Providence (Rhode Island) team.”
The G-P Atrium runs on a membership model, separate from the cost to buy season tickets. Club fees run from $3,500 a person per year for a three-year term; $3,000 a person for five years; and $2,500 a person for seven years. Those commitments cover the cost of food and drink at every Patriots home game, except for alcohol, which is a separate fee.
In addition, club patrons receive one parking pass for every three memberships; private restrooms; lounge access three hours before and one hour after every Patriots game; and unrestricted access between the club and their seats in the bowl.
As a firm, Populous has been busy in the NFL, working with more than 10 clients on stadium projects, most of which are renovations with the exception of the new Buffalo Bills stadium that opens in 2026.
Apart from Gillette Stadium, Capstack is designing suite renovations and a club revamp at Levi’s Stadium, to be completed over the next three years before the home of the San Francisco 49ers plays host to both Super Bowl and FIFA World Cup in 2026.
It’s another NFL venue Capstack helped plan from the ground up, which came during his 10-year tenure at HNTB.
“The 49ers are another NFL team constantly thinking about how to upgrade the fan experience,” Capstack said. “In a building that has multiple clubs already, they’re trying to find those small, 20 to 50 person spaces. There are no suite reductions, the footprint is still the same.”
