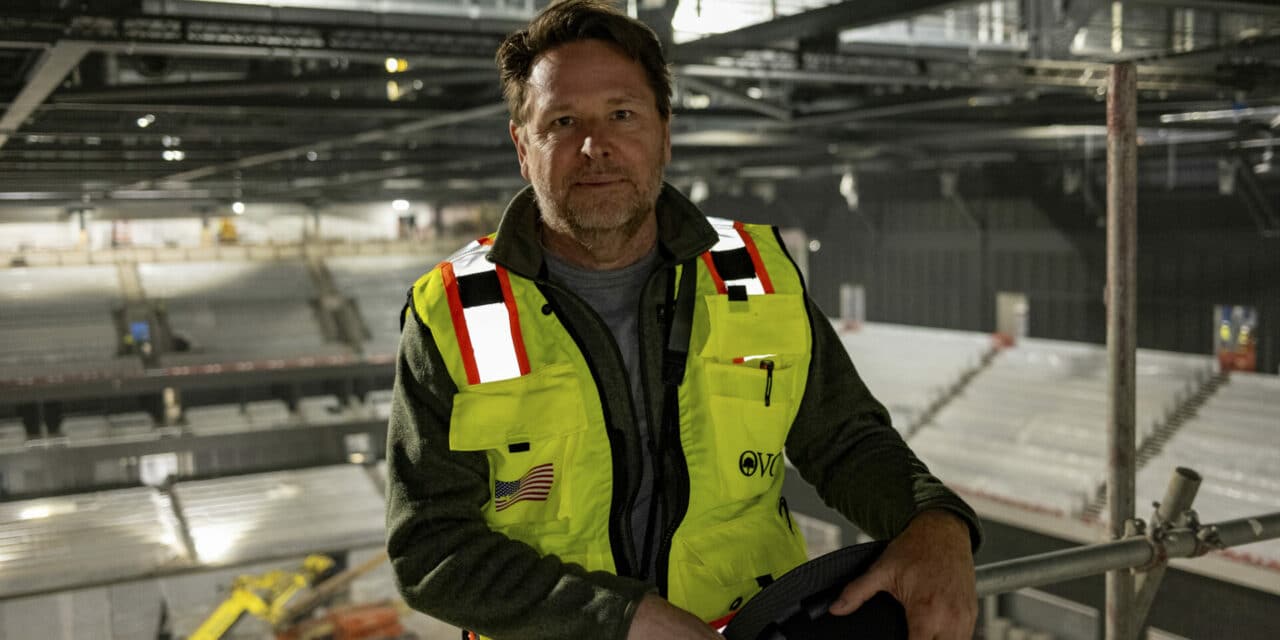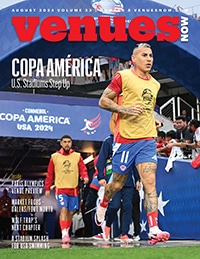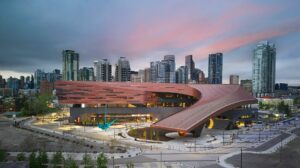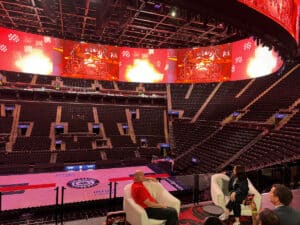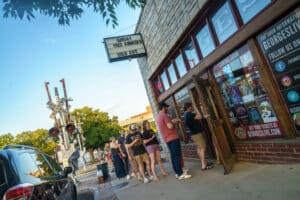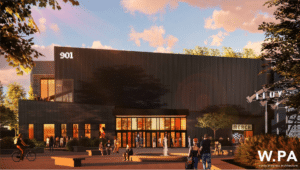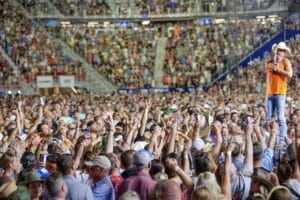‘There’s not a bad seat in the house’
Oak View Group’s president of global venue development and special projects, Stephen Collins, talks Co-op Live, the 10th arena under his belt and first outside the U.S.
He’s a walking encyclopedia about all operational aspects of Co-op Live, and the one to talk to if you want to understand the building inside and out.
VenuesNow: How did you find operating outside the U.S., finding, and dealing with partners, structuring this whole mammoth project?
Stephen Collins: There are two aspects to this, the construction and development side, and the business side. This is my 10th arena, and in the U.S., you’ve got five, six major contractors that do 90% of the arenas and stadiums. They may joint venture with somebody locally, but you’ve got that continuity of those players in that market. There’s so many buildings that are being built, most recently by us, that they’ve got a continuity of understanding of how these buildings flow and how they operate. That even pushes down to the major subcontractors, your steel guy, your MEP guy, etc. You’ll see the same subcontractor on numerous jobs, they understand how very complicated buildings come together.
One of the challenges here is you’re dealing with contractors and subcontractors that have never touched a building like this before. It’s just such an unusual building in terms of the elements that we’re trying to accomplish, whether it’s rigging or loading or acoustics. Yes, there’s differences in code, there’s differences in the way they structure and do things, but, generally speaking, there’s no core group already well versed in this [endeavor].
From a design perspective, it was a little bit easier, because there is a thread of continuity for us with Populous, who understands the building type, they’ve worked on a lot of stadiums over here, and M&E, who is our MEP designer, and has a fairly large office in London, and actually opened up an office in Manchester.
What do you think about the building, now that it’s finished?
Co-op Live, I think, will end up being the best arena in Europe. There’s no comp to it. We usually point to some of the buildings we’ve done in the past, whether it’s Seattle or Elmont or Austin. At one point (during the design phase) we decided to get the whole design team to the U.S., and go visit five, six buildings, each one of them having individual elements that worked really well. And we thought about which ones we’d like to bring over, which ones would fit in this market. I think that was one of the big breakthroughs.
The quality of the workmanship is fantastic, little things like cast in plates concrete — anything that they do, once it’s done, it looks phenomenal. The shape of the building (mimics) offset stacked boxes. It looks great, and it’s very unique. But when you look at what’s required structurally to create that, it’s much easier to do the typical oval shape, or the square shape. All the things that we added to make it that much more special made it that much more challenging for the contractors.
What’s the best feature, the most unique one that sticks out?
One of the things that will be unparalleled, probably even in the U.S., is the acoustics of the building.
It far surpasses anything that I’ve ever done before. When people start to hear how the building reacts acoustically, I don’t think there’s going to be another building out there that is going to perform as well.
The challenge I sometimes have in the buildings in the U.S., especially the multi-use buildings, is you’re always balancing the sports component with the entertainment component. For entertainment, you don’t want any bounce-back, any reverb, you want the building to absorb the sound. Artists don’t want to hear any slapback. For sports teams, that would be a dead building, the crowd noise would just be absorbed by all the acoustics and you wouldn’t get that home team advantage. So, the fact that we don’t have a sports tenant gives us a lot more latitude to be able to deliver those acoustical elements.
Some of the stuff you’ll never see, like the way the roof performs, and the underside of the ceiling — all of that disappears behind perforated panels.
I’m an operations guy, I have been doing this for 30 years, so I get geeked out on what it’s like for the tour, but from a production perspective. How does the artist, and the tour respond to the building? We spent a lot of time on the rigging system. How do you hang 250,000 pounds and make it easy for people that have never even rigged before?
I mean, you can basically get to any of the rigging points in the building without having to hop over the rail. Same thing with truck loading and marshaling area, dressing room areas, the number of dressing rooms, green room, crew catering, the ability to go from a 10,000-capacity floor to more intimate in-the-round with retractable seating — it’s phenomenal.
Experientially, I don’t think we’ve had another building that has such distinct characteristics, features, personalities, as you go up through the building. You enter at street level, in that big, voluminous space we call The Street, that feels like you’re walking into an EDM vibe. As you work your way up the building into zones, the various premium spaces, all the way up at the top, where we’ve got hang outs that look down onto the bowl, the design team did a great job. there’s something for everybody.
Which aspect of this building was the most complicated to implement?
The most important thing to me when we started, and it’s kind of core to everything else, is trying to get the seating bowl right.
The outside looks great, but at the end of the day it’s about the experience in the seating bowl, your sight line, your elevation. Trying to create a building that has the ability to hold 23,500 people while creating an intimacy, and to maintain that intimacy, [we reduced] the overall volume of the bowl. The roof had to come down, which creates challenges with the rigging, which is why we focused so much on that.
The amenities, the capacity, that’s all great, but at the end of the day, you’re spending the majority of the time of the show in your seat. We wanted to make sure we weren’t trading off the capacity for a diminished experience. There’s not a bad seat in the house. And that took a lot of work, the proximity to the stage, the overall volume, the tightness of the bowl, while maintaining a really big [standing] floor. It’s not easy, but I think at the end of the day, when you see it, you’ll understand. 23,000 is a high number, but when you’re in the bowl you feel like you’re in an intimate environment.
What will this building mean for UK and European touring in general? Do you think this will set off a series of music-first buildings in the UK and Europe? Can the construction expertise gained by the UK industry serve as a blueprint for others?
I do. I one hundred percent do. I think it’s interesting from a timing perspective. Tottenham Stadium (also designed by Populous) was being built around the same time. As Tottenham opened, we started to go into construction. Now, stadiums and arenas are a little bit like apples and oranges, but if you’ve been there, they really elevated the overall experience in that building. It was an interesting dynamic to watch, because they were trying to reset the stadium experience, [just like] we were trying to reset the arena experience.
It was a little bit similar in that you’re taking a bet on the dollars that you’re spending on the overall experience, whether it’s food and beverage, acoustics or premium, where traditionally, people hadn’t spent a lot of money or didn’t think you could get a lot of return from investment in some of those spaces. I think Tottenham proved them wrong when they opened. When we started, some of the things that we were doing — whether it was the premium offerings or food and beverage, the bars or after-show elements where you can stay after the show — (many people said), “Are you sure they’re going to like it? Are you sure this is something you could pull off? Because people here aren’t used to that, and I’m not sure that they’re willing to pay for that.”
Now that you see what we’ve sold through on the premium, and the shows that are coming into the building, and the promoters are seeing the building, you get that “aha” moment. There’s a lot of gratification in seeing people starting to feel like, “Yeah, I get it now.”
We’re involved in a lot of projects that are in Europe in various stages. We don’t have a completed building, but we’re in discussions, in some cases we’re in design, various stages. One of the common themes before Co-op Live was to spend as little on the building as possible and drive the biggest returns. That mindset of, “Hey, we don’t want to spend another $100 million or $150 million or whatever, on finishes, fit out, food and beverage, different premium products, because that doesn’t sell. It’s not something that people expect, they’re not going to use it.”
I think that Co-op proves our model right: to not just build a box and say, “I need to get 16,000 seats in here with some basic amenities,” but that people do want it. If you build it, and you build it right, they’ll follow you on that ride. That’s helped with some of the other venues where we’re talking to other partners. Co-op Live proves that if I’m building something experiential, I can monetize that experiential value in a way that justifies spending more money, which gets everybody a much better product.
