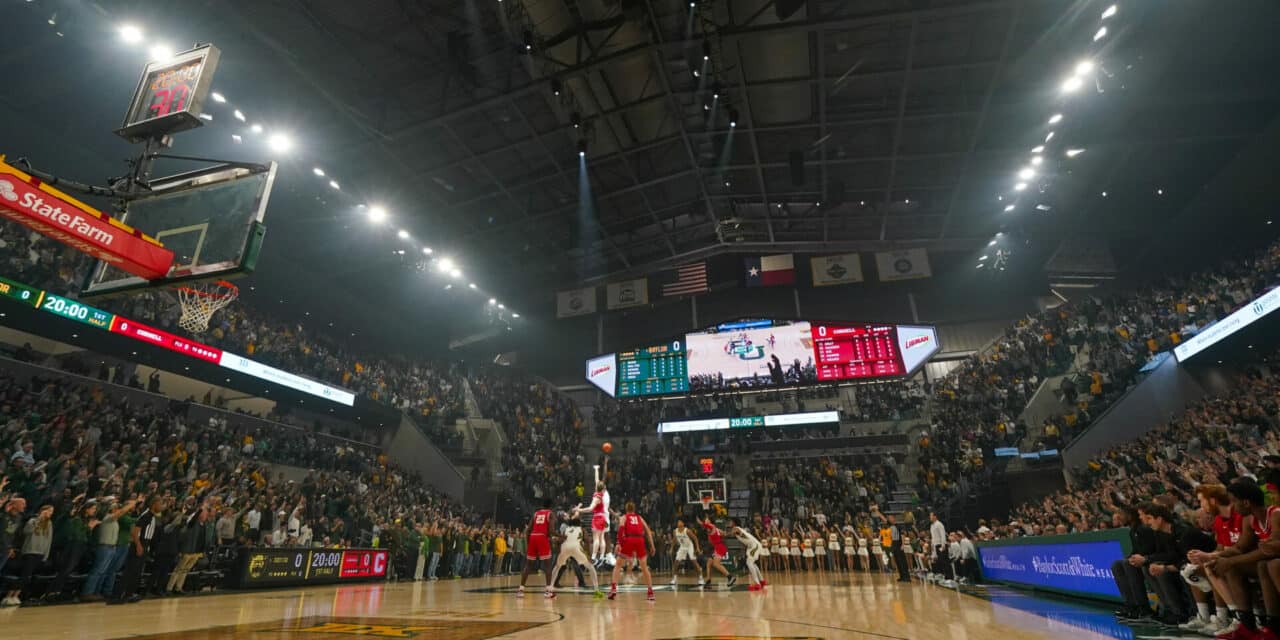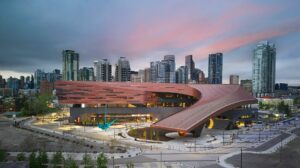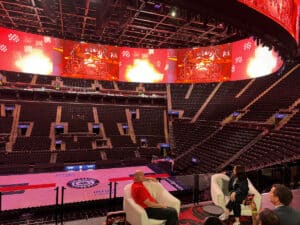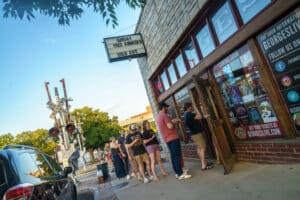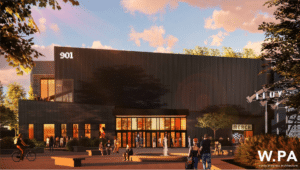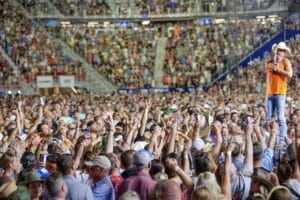NEW YEAR, NEW ARENA: Foster Pavilion, Baylor University’s new arena, debuted on Tuesday with the men’s basketball team playing host to Cornell. (AP Photo)
New arena is the anti-dome — no wasted space
Baylor University christened new Foster Pavilion this week with capacity crowds for men’s and women’s basketball, both of which are ranked in the top 25.
The $213 million arena, designed by AECOM and built by Austin Commercial, is the newest addition to a smattering of college and big league hoops venues modeled after the vintage fieldhouses of yesteryear.
In Waco, Texas, the 7,000-seat venue with a vaulted roof has a tight, intimate layout, a hallmark of those old gyms, providing a loud, intimidating atmosphere, according to initial reviews.
That’s exactly what Baylor officials wanted after the Big 12 school’s basketball teams played for 35 years at Ferrell Center. The older basketball arena, like so many of its kind built in the 1970s and ’80s, were designed with a circular bowl and a domed roof, wasting a lot of space with fans seated far from the action.
Foster Pavilion, with seating decks stacked across two levels, serves as the anti-dome.
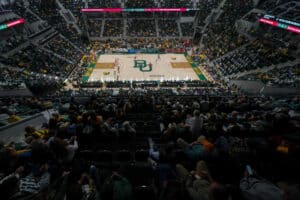
TIGHT SPOT: The view from the rafters at Foster Pavilion, Baylor’s new basketball arena. (AP Photo)
“The seating bowl is incredible,” Greg Brown, AECOM’s managing principal, told VenuesNow in a late December interview ahead of the opening. “It’s purpose built for college basketball in Waco, Texas. It’s unique in terms of the geometry. Every architect talks about it, but it’s going to feel tight, compressed and connected — a unified experience.”
For the most part, the concept was to create intimacy with everything wrapping around the court itself, magnified by the student section on the east side, where they have their own entrance to those seats, said Vittorio Ansourian, AECOM’s senior project architect.
The videoboards in both end zones provide a signature element. Compared with many arenas, including Ferrell Center, there’s no centerhung, driven in part by the goal to develop a tighter bowl and maximize square footage.
At Foster Pavilion, the two screens are attached to and mirror the shape of exterior windows at both ends. The windows contain polycarbonate treatments to distribute daylight into the arena without splashing too much glare.
AECOM incorporated the same end zone videoboard concept at Fertitta Center, the University of Houston’s arena that underwent an extensive renovation that was completed in 2017.
In Oxford, Mississippi, AECOM designed a similar window treatment at one end of SJB Pavilion, the arena at Ole Miss that opened in 2016.
“In Waco, we get a lot of natural daylight into the facility, even when the lights are turned off,” Ansourian said.
Foster Pavilion has two clubs, one at courtside, tied to 160 premium seats along three sides; and a sideline club on the west side, in which 860 patrons have views to Baylor’s players as they enter and exit the court in the northwest corner.
The arena design extends to a balance of features and amenities for concert tours, with an end stage configuration of 6,000 capacity. In that sense, it falls in line with the trend to build smaller venues in general for live music, extending from legacy bands to up-and-comers. Acoustical treatments along the sides and the ceiling, rigging capacity of 225,000 pounds and four loading docks with easy load-in and load-out meet the needs of most touring productions.
“It’s not going to compete against bigger buildings in Dallas and Austin, but there’s a sweet spot there for many acts,” Brown said.
